Inspiration for our new Loft Office Design from New York City came from its tin ceilings, old wood plank floors and plaster walls. I added one wall of Anthropologie wallpaper for a sharp contrast to the white walls. I then finished this space with brass lighting and gorgeous chandeliers to add to the over all vibe. When people come visit our new office space then often say that it looks so different in person than online so I thought I’d give you a tour. I’ve also joined a whole bunch of bloggers in their home tours. If you’re coming from Jo Anna’s blog welcome! If you are interested in more design concepts just follow this post to the bottom for all the links and thx for joining me today as we go over all the details.
Be sure to sign up for my email to get new recipes, crafts and home ideas in your inbox!
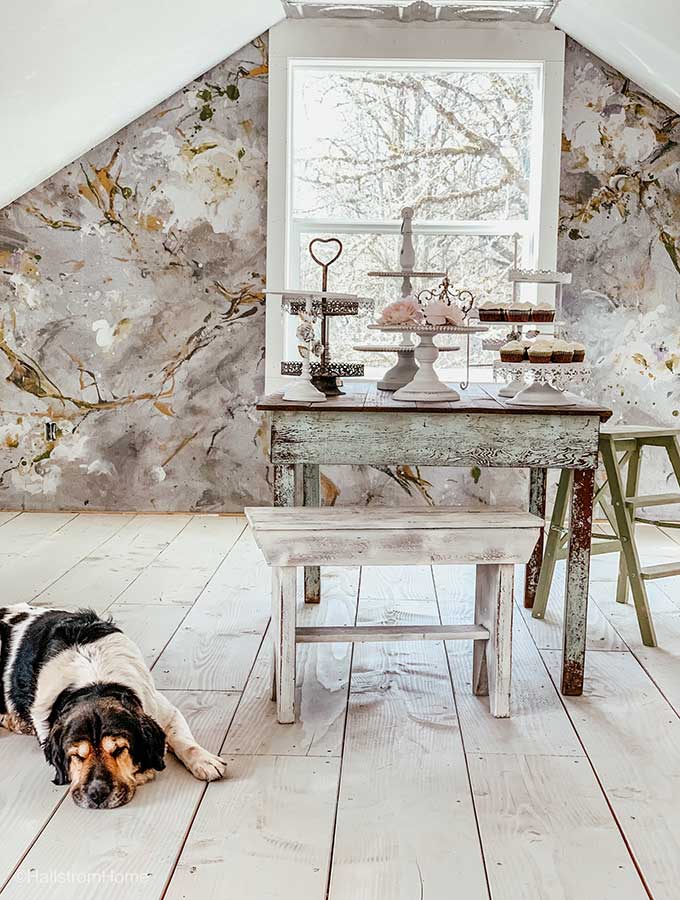
Loft Office Design
Having a large open space with slanted ceilings can be a challenge. Ones wall space is limited with this style but I knew the spaces that I wanted to add. Like this twin bed for taking photos of our linen bedding and for taking naps. I actually take a quick ten minute nap every day to rejuvenate my brain. Having a bed just under a window means there is no beautiful artwork so I went with a gorgeous chandelier, that my hubby would call a head bonker. I’m ok with that though. My goal was to have the bedding as the focal point and the add little touches of decor that wouldn’t be overwhelming. Now focusing more in our office here are 9 Real Tips for Working from Home.
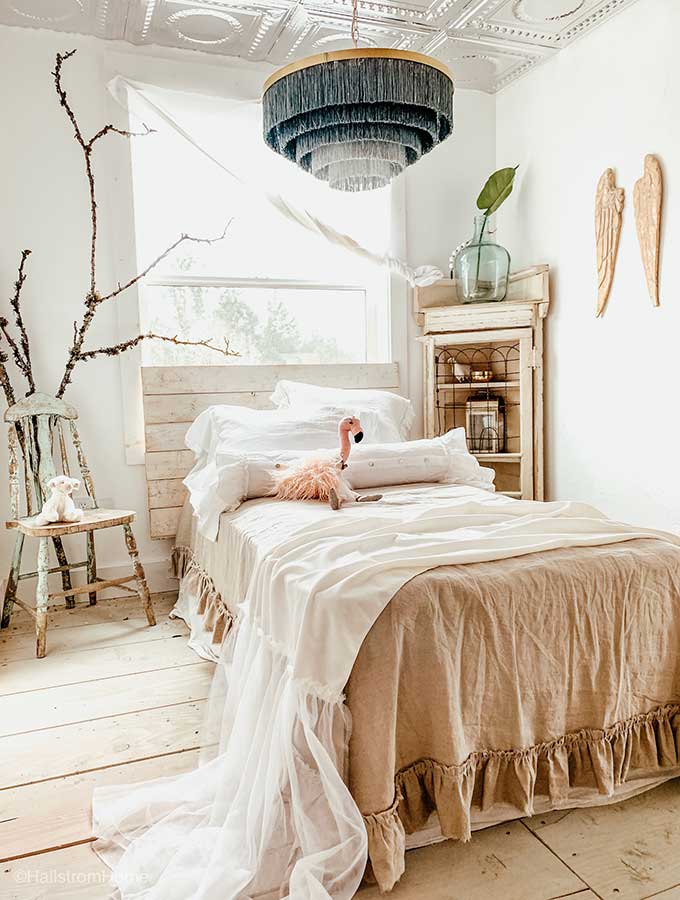
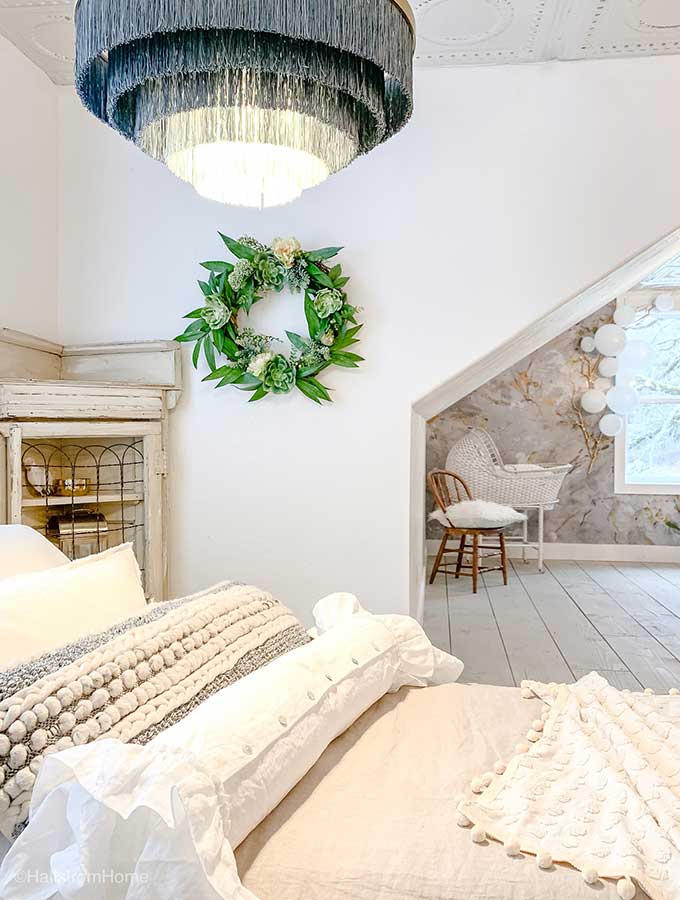
The wall paper was one of my first purchases. Having a focal point and some color ideas brought everything else into play. Have you hung wallpaper lately? I know it’s so 80’s but this was easy as its pre-pasted and comes pre-measured as a wall mural. We did have a challenge hanging it, but it got done and won’t tell my disastrous story here. As that will have to be another blog post. Just know that I would do this all over again. I would do it for the beauty it adds to this loft office design.
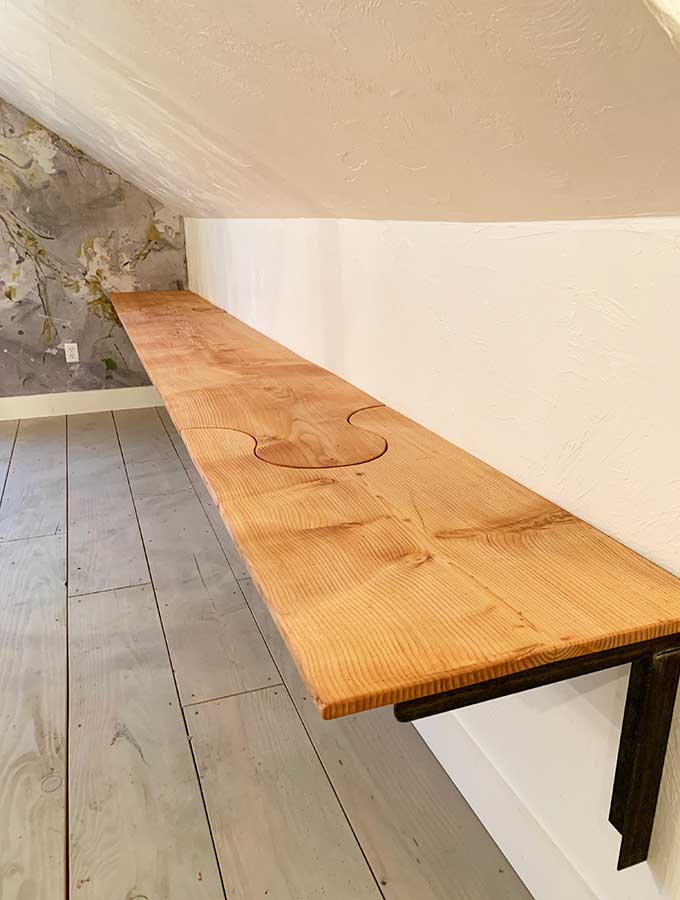
Now lets talk about the office desks. We wanted a more modern feel without clutter. Hubby built these by hand form 20″ wood planks. We bought then for a private saw mill and then hubby welded metal brackets to hang them off the wall. I sealed the wood with tung oil and love the results. There is also a puzzle piece design cut out. Hubby likes to get creative with wood especially in our new loft office design.
Designing A Loft Office
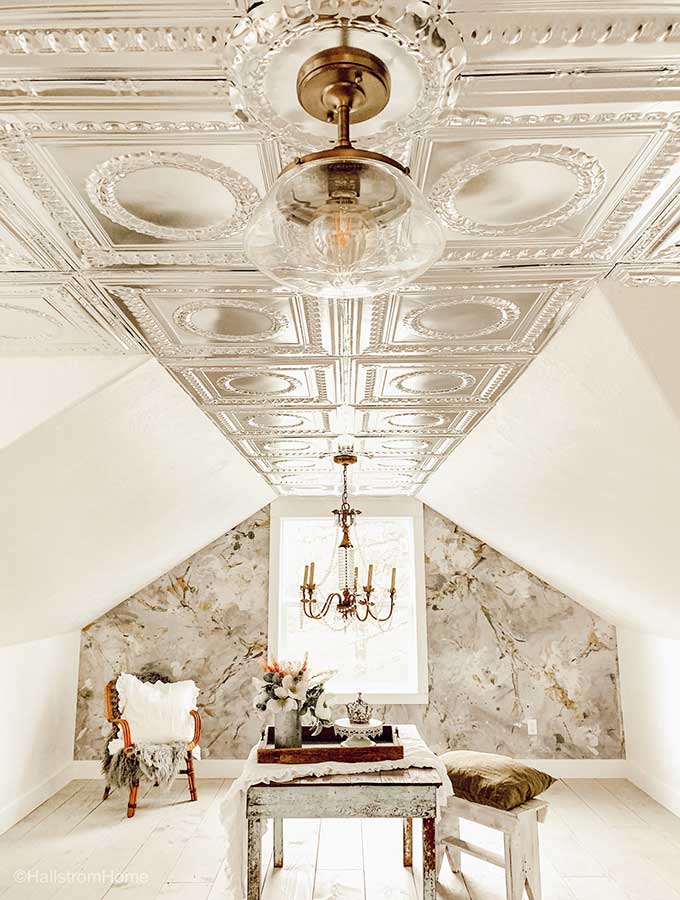
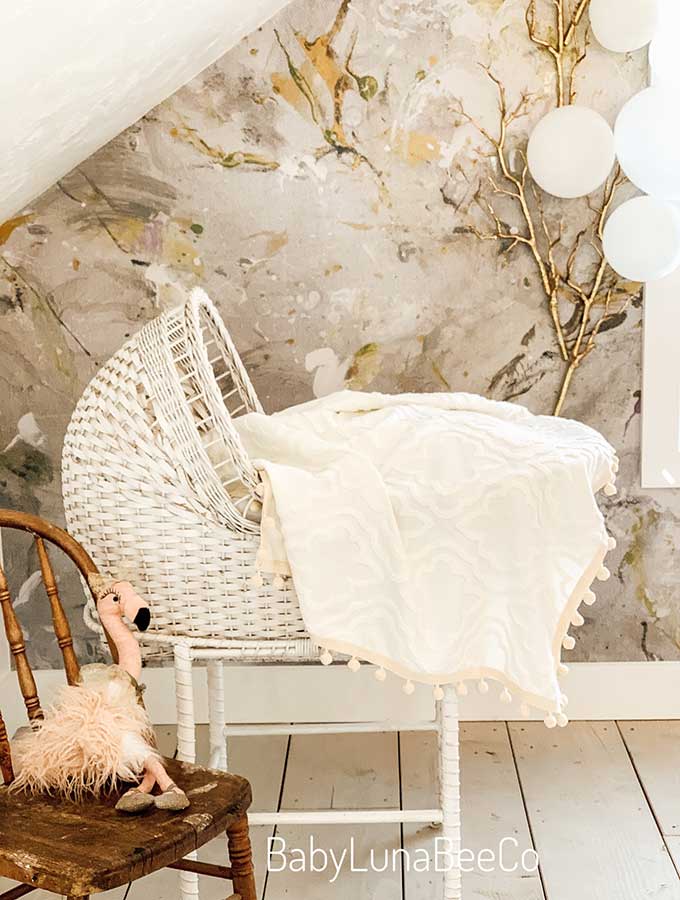
When I told hubby that I was hanging a chandelier from the center of the room by the desk space he kept saying It wouldn’t work. Once again he was teasing me about creating a head bonker. Well I knew I was placing a table just under the chandelier as a work station and photo prop. I actually think it works well and love how it turned out. I find that I move this table a bit to the left for taking photos if I was to capture more of the wall paper in the background so I didn’t fill the left wall with anything. This is just open space which I find very handy. Just lately I added my baby bassinet to this space for our baby blanket photos.
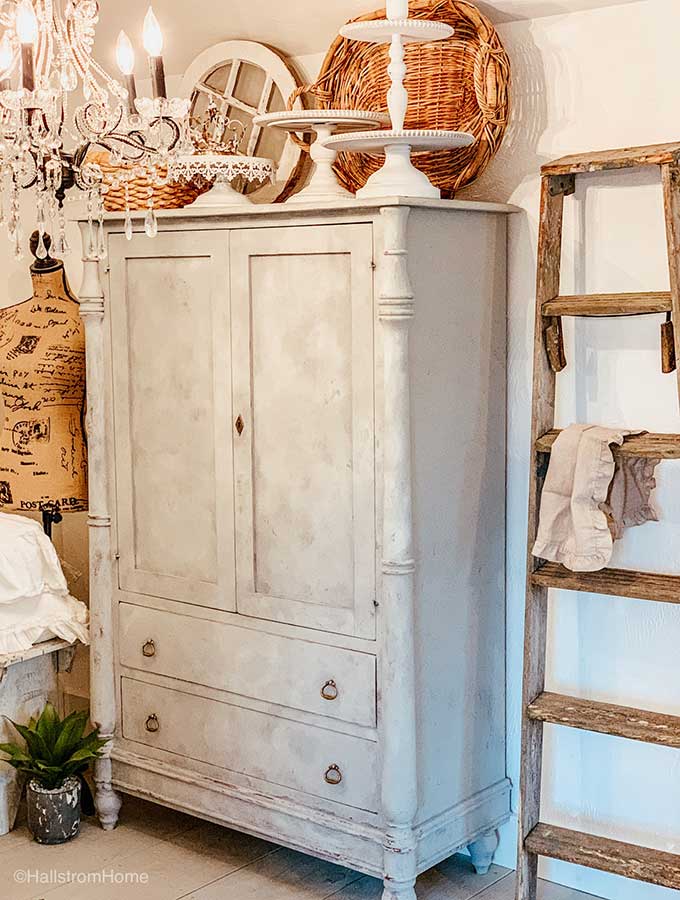
Next is the cove area that I put the mantle in. This space leads to a doorway and storage space that runs along the loft office. It’s unfinished for now as we wait to see what our needs are in the future. The opposite wall to the mantle is where I put my painted armoire that I created in an antique Scandinavian style. This is where I put office supplies.
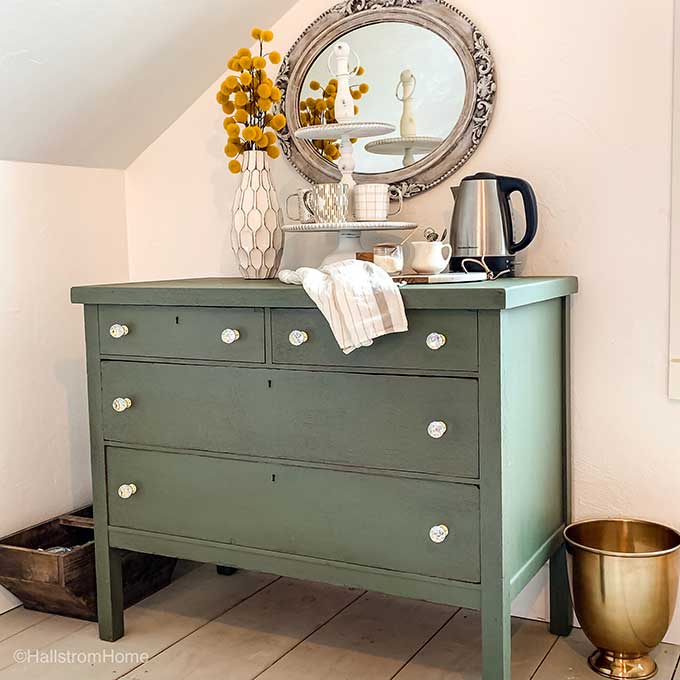
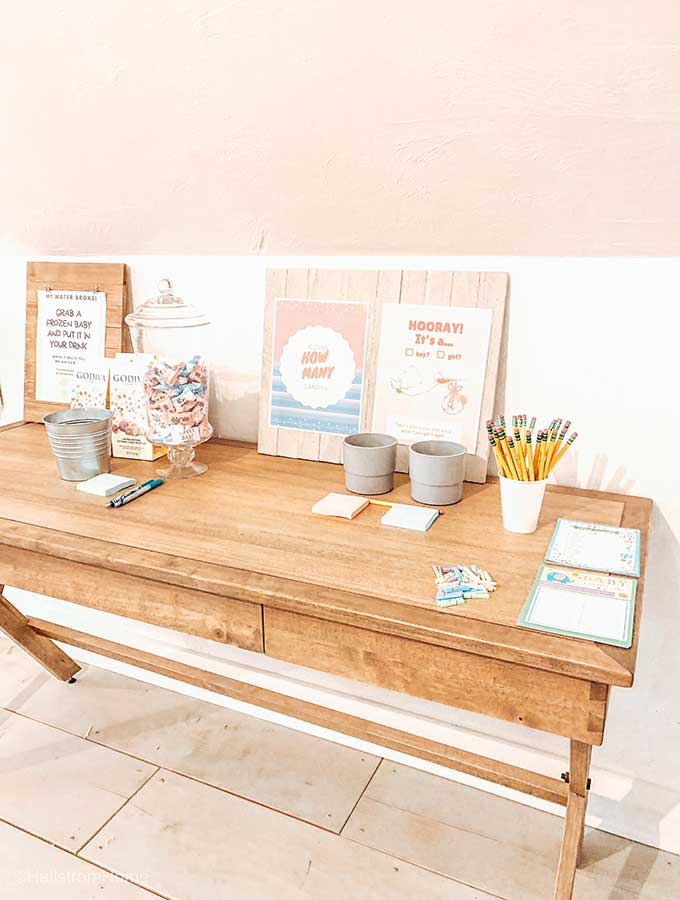
We can’t forget about the sewing area. I placed it along one wall thats next to the coffee bar. The coffee bar was painted up with Fusion Mineral Paint which you can read about here. Again I kept it simple and without clutter to free my mind. The sewing table has one simple draw for supplies and extra pull outs on each side of the desk for more work space. The coffee bar or tea bar is where the kids like to grab candy after school. I like to have a cup of coffee in the morning and tea in the afternoon.
Loft Office Design with Tin Ceilings
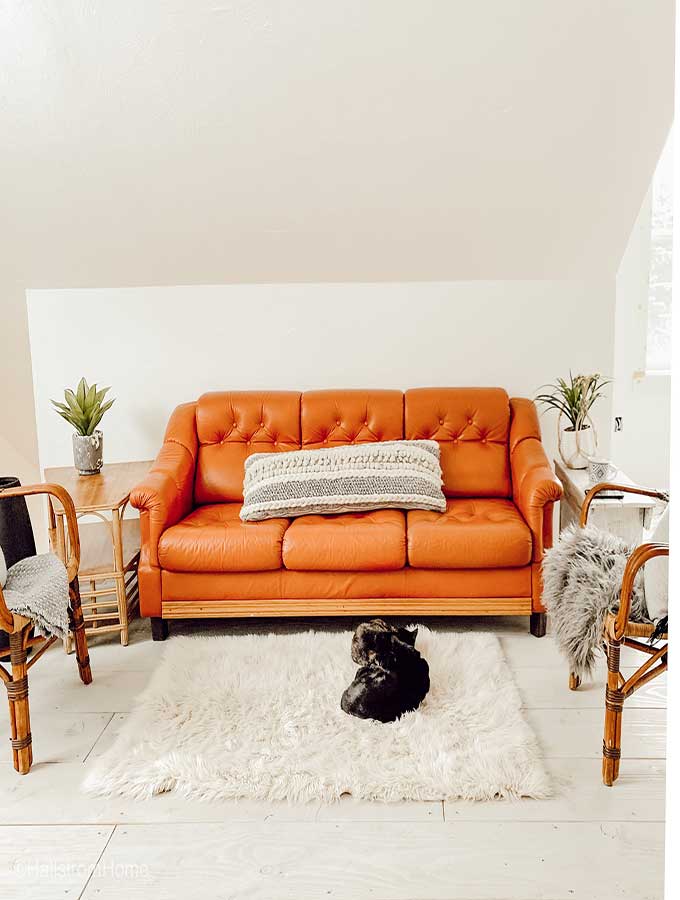
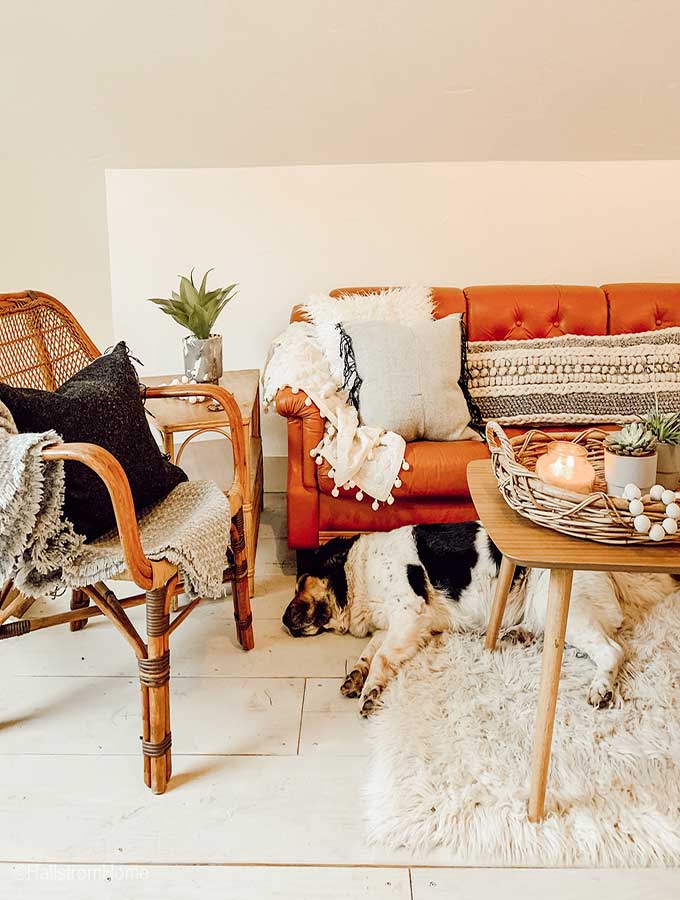
Our sitting area was designed around a mid century modern theme. When I found this vintage leather sofa I know it was the right fit. Now Daisy has an expensive dog bed that my sister says she deserves. I paired the sofa with hygge style chairs and faux furs. You can read about all the details in our hygge home post here. It’s where the kids like to lounge while I work in the evenings. I find I don’t work as much in the evenings now that we have a married kid and a grandkid on the way soon. I try to separate the work time and family time.
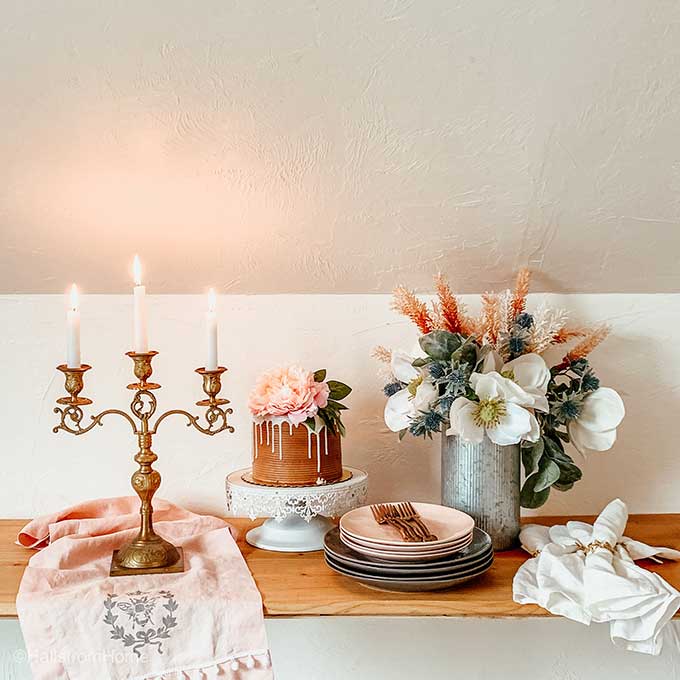
On Claire’s birthday we made our desks into the food station. The desk makes for a great buffet area when we have little parties. By the way that cake was delicious! Like Lissa and Dane’s gender reveal, we made this the food area too.
Loft Office Design in New York Style
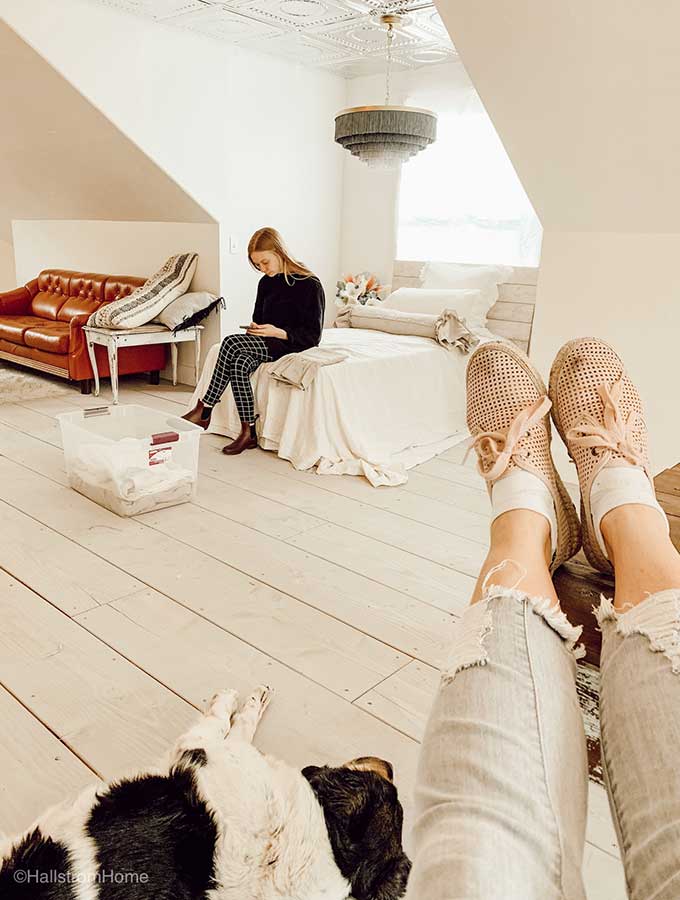
Some days are a little more laid back than others. Our internet was not working so we had to improvise, by using our phones. Let’s just say, it was difficult. But we did it!
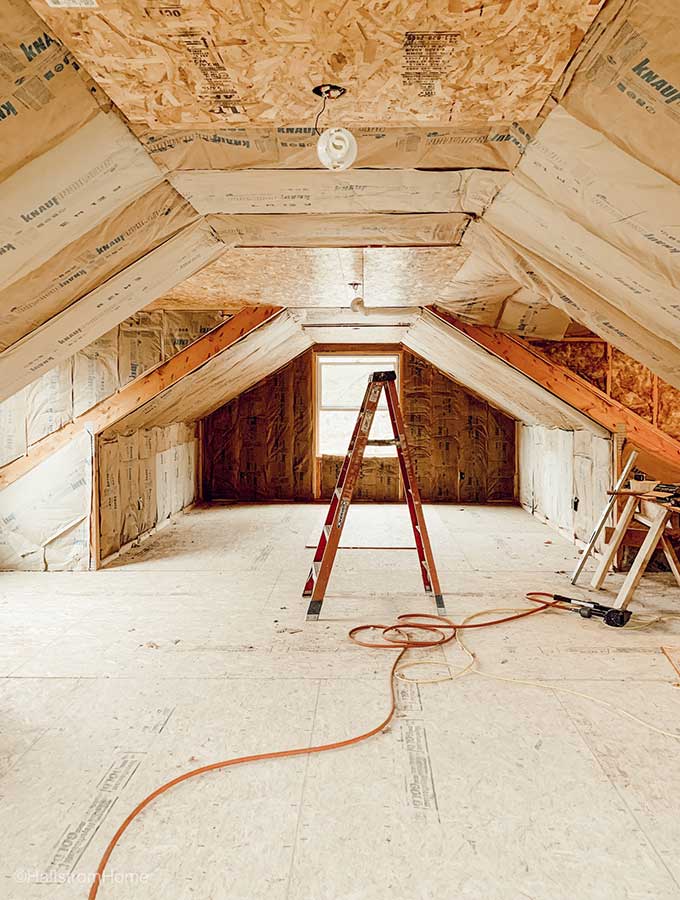
Now here are some before photos of our office space. It started as a small idea, all based around my Anthropologie wall paper. It is now a space that is beautiful and I love to be in. So keep on scrolling to see some before and during the process pictures.
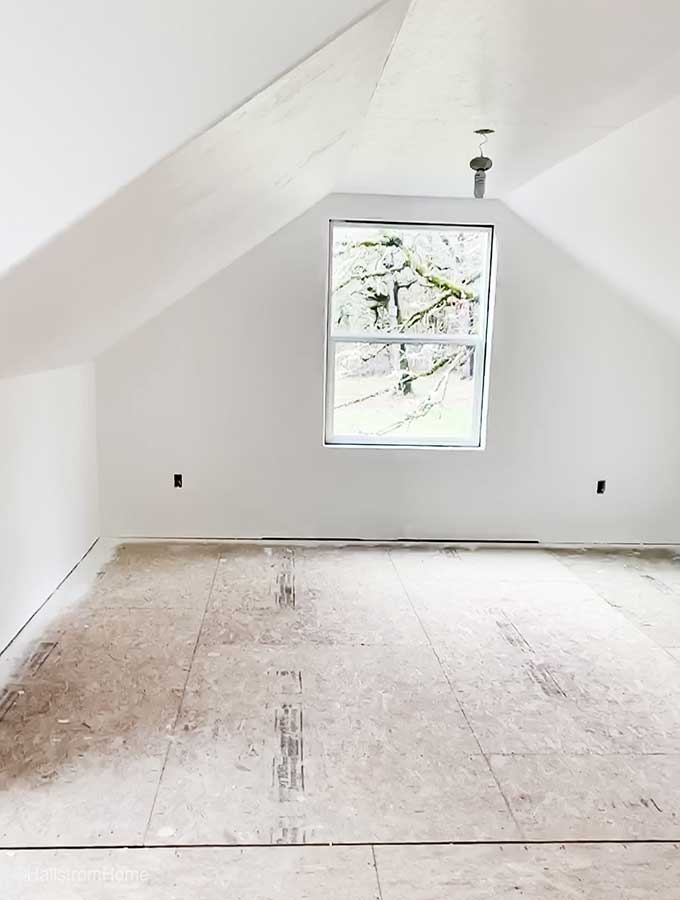
The hubby and boys helped paint this space. With that happened, it really helped me see the space better.
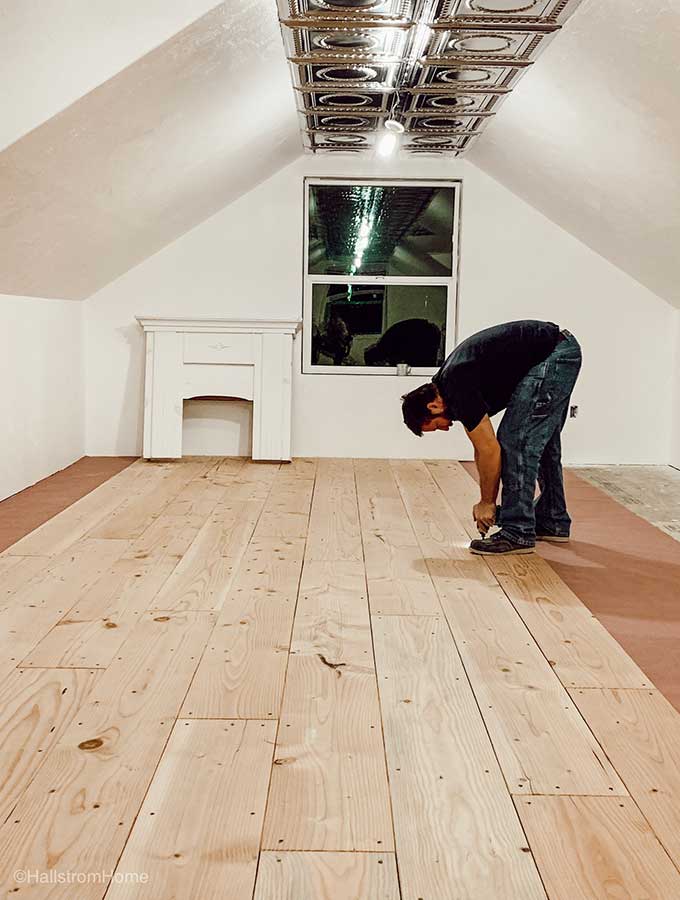
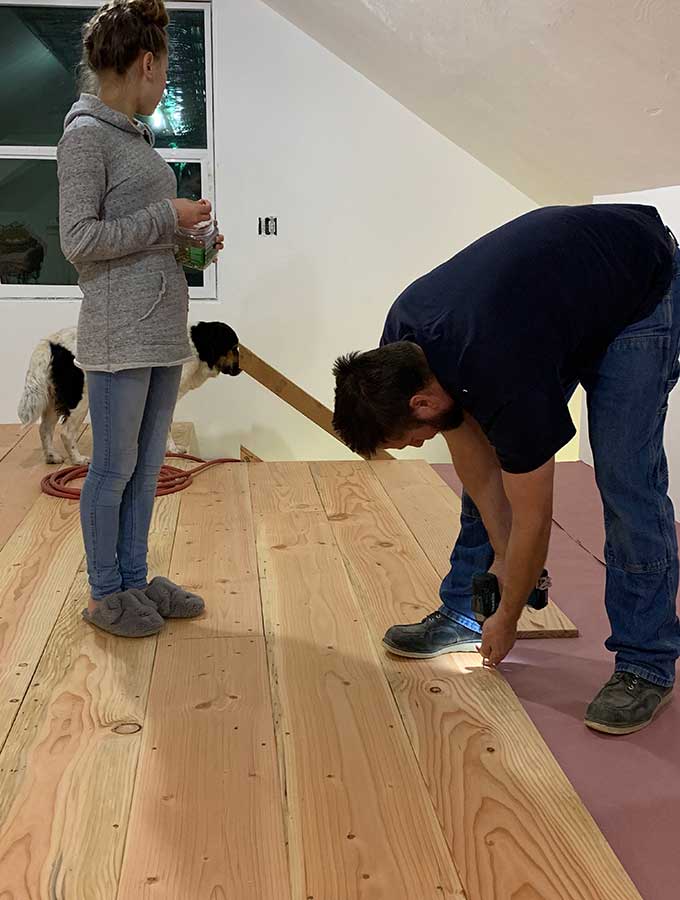
Here some of the kids were helping with the plank flooring. Having this custom floor was a lot of work but it turned out stunning. This is how we made our own plank flooring.
Wall Paper in our Loft Office
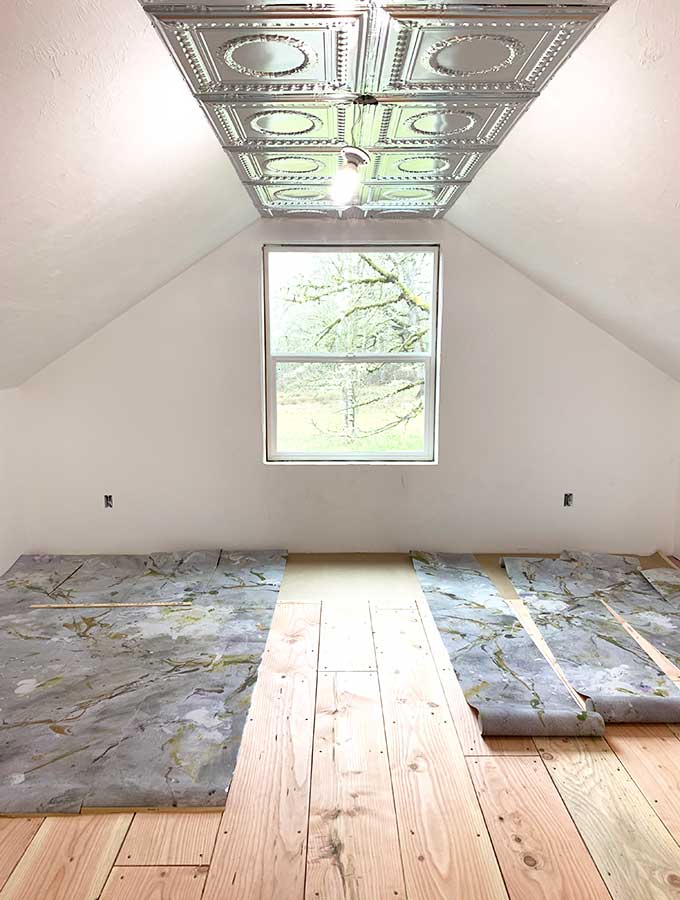
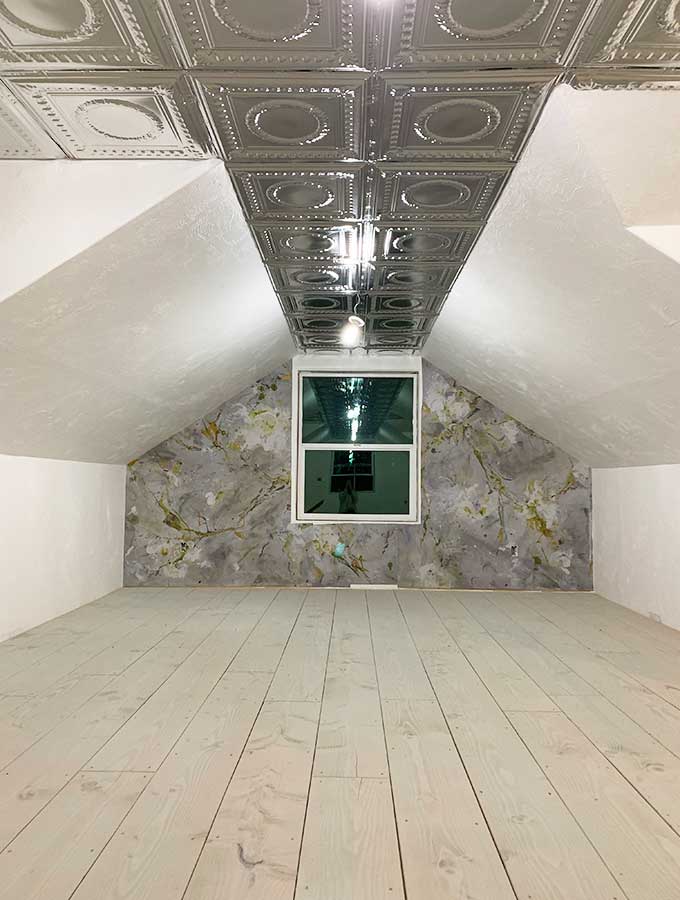
My favorite part, the wall paper and tin ceilings. I was actually going to paint these ceilings white, but I love this look. It really adds another element to the space. Laying the wall paper was so easy. I will admit, we did maybe wing it a couple times.
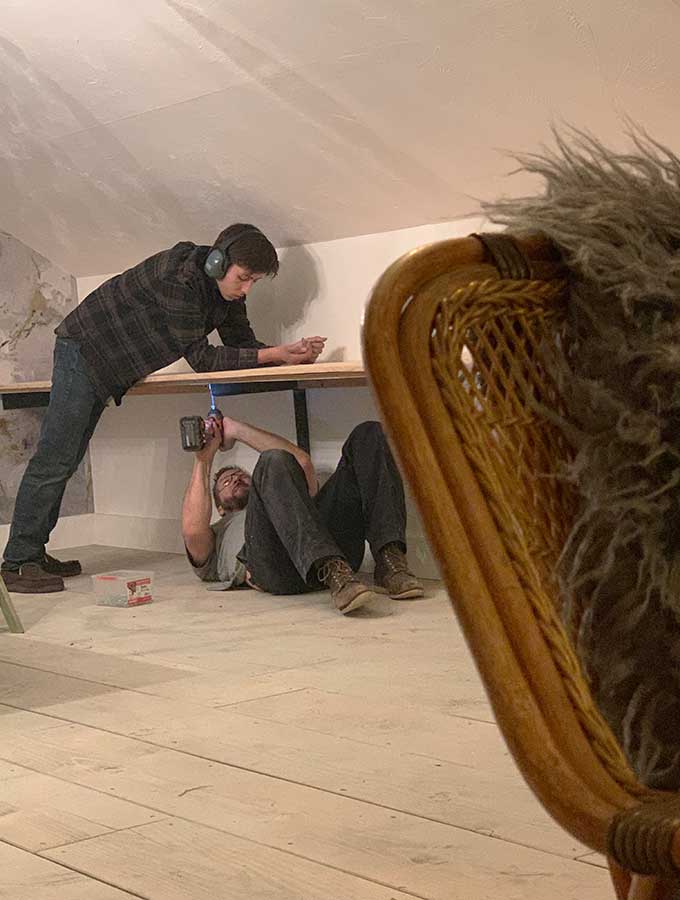
Hubby got some help when making our wood desks. They are so simple and my favorite. They turned out great and our perfect for our work space. Next up on this blog tour is April and her cute home. Check out DIY Peel and Stick Wallpaper tutorial here for small spaces.
Also sharing today…
Tuesday

Jenna Kate at Home // Sincerely, Marie Designs // Town and Country Living
A Pretty Life // Hallstrom Home

House by Hoff // Tauni Everett // The DIY Mommy // Clean & Scentsible // Rambling Renovators
And sharing the rest of the week…
Monday

The Happy Housie // The Turquoise Home
Amber Tysl // Inspiration for Moms // Lemon Thistle

Southern State of Mind // Modern Glam
Taryn Whiteaker // A Burst of Beautiful // My Sweet Savannah
Wednesday

Shades of Blue Interiors // Finding Silver Pennies // Life is a Party // Bless’er House

Summer Adams// Tatertots and Jello // Paint Me Pink // This is Our Bliss
Thursday

Home Made Lovely // So Much Better With Age // Maison de Cinq
Craftberry Bush // Rooms FOR Rent

Maison de Pax // Zevy Joy // Place of My Taste // Deeply Southern Home // Kim Power Style
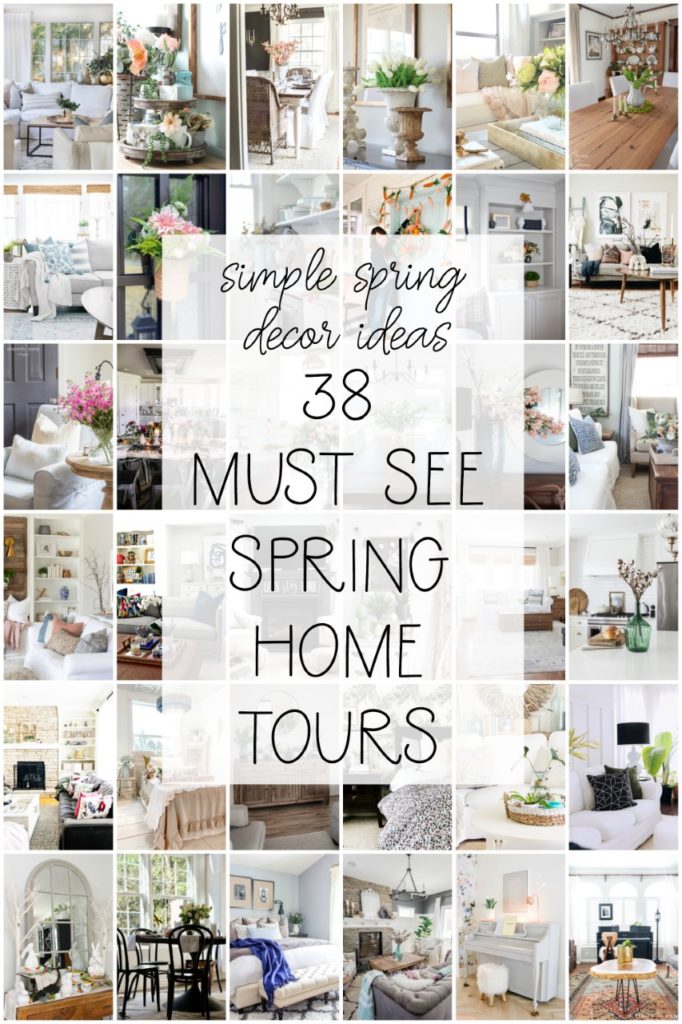
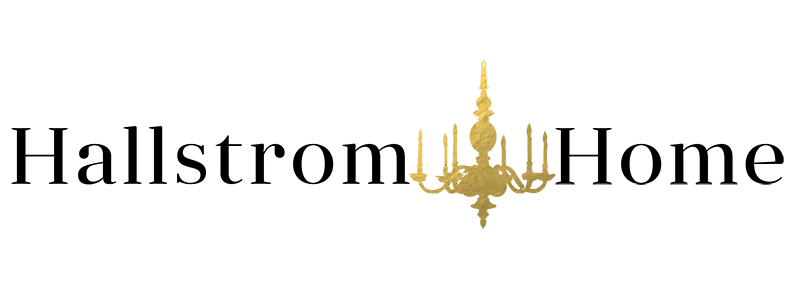
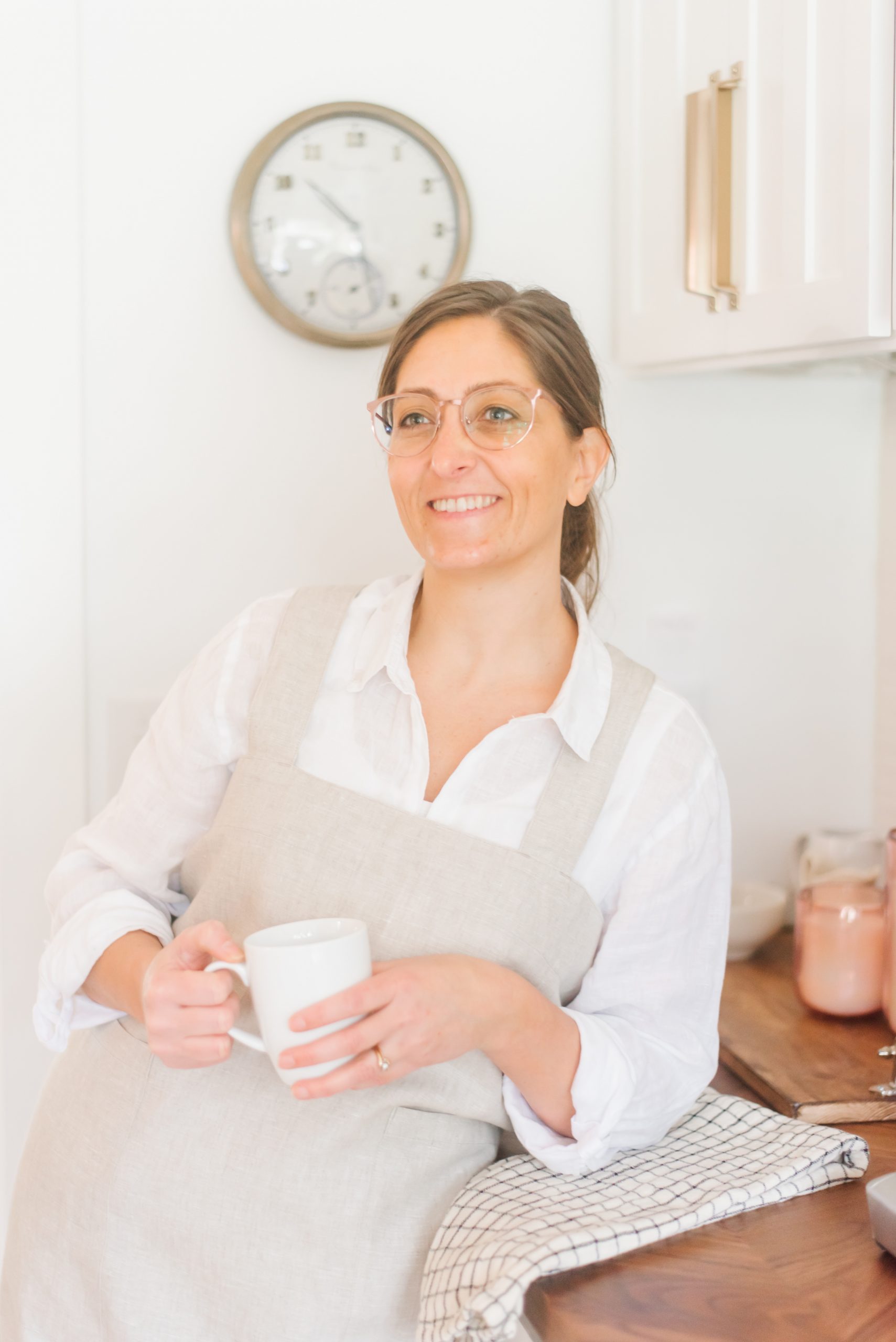 Hey there! I am Rhonda Hallstrom, creator and designer of Hallstrom Home. Making beautiful home decor is my way to inspire you to follow your dreams and amibitions. So come check out my shop and blog, I hope to get to know you. Thanks for stopping by at Hallstrom Home, Rhonda.
Hey there! I am Rhonda Hallstrom, creator and designer of Hallstrom Home. Making beautiful home decor is my way to inspire you to follow your dreams and amibitions. So come check out my shop and blog, I hope to get to know you. Thanks for stopping by at Hallstrom Home, Rhonda.
I appreciate you sharing. Your piece about loft office design . This content will be bookmarked for sure.
Thanks so much!
I love that wallpaper, Rhonda! So fun to see all the different sections in your new loft space.
Hugs, Jamie
Thx Jamie!! It’s such a fun space.
Wow what an amazing space to work in. I love it! The wallpaper looks amazing.
Thx! It’s my favorite space now.
What a fabulous space Rhonda! It would be a dream to have a dedicated loft office space! And I’m loving that puzzle piece bench so much, it’s fab
Thx Joanna! It is a great space and it gets me working! The puzzle piece is great!!